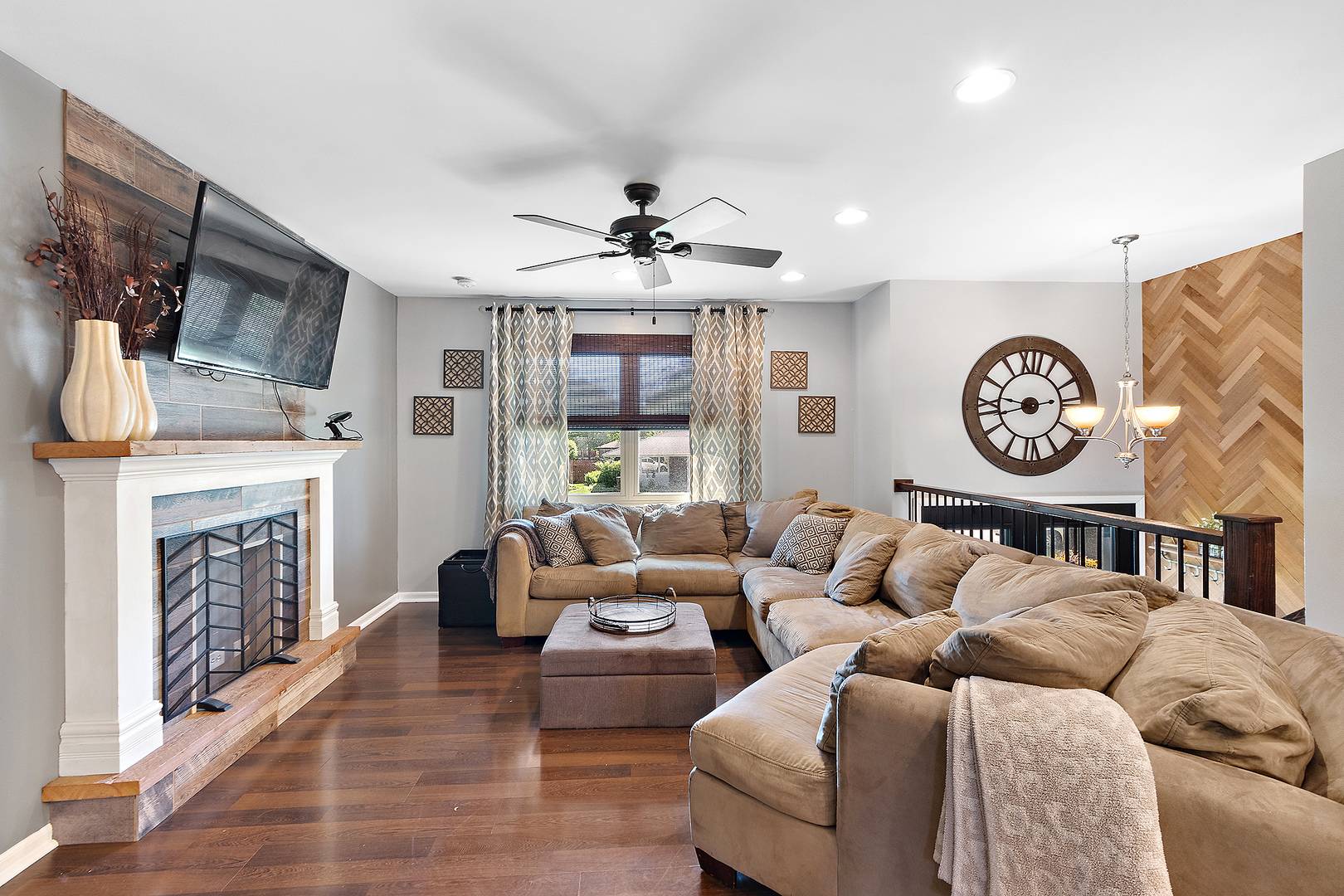$338,000
$330,000
2.4%For more information regarding the value of a property, please contact us for a free consultation.
607 Shorewood DR Shorewood, IL 60404
3 Beds
2 Baths
1,720 SqFt
Key Details
Sold Price $338,000
Property Type Single Family Home
Sub Type Detached Single
Listing Status Sold
Purchase Type For Sale
Square Footage 1,720 sqft
Price per Sqft $196
MLS Listing ID 12392005
Sold Date 07/08/25
Style Bi-Level
Bedrooms 3
Full Baths 2
Year Built 1970
Annual Tax Amount $6,349
Tax Year 2023
Lot Dimensions 76X132
Property Sub-Type Detached Single
Property Description
Beautiful raised ranch with huge fenced yard and oversized garage. The main level features a comfortable living room with fireplace and new ceiling fan. The dining area has built in seating with storage. The large kitchen has recessed lighting and plenty of space for holidays and leads out the back to the spacious deck! The 3 bedrooms are also a generous size and the main, full bathroom is updated with double sinks. The lower level has an updated laundry space as well as an oversized family room plus another full, updated bath. The garage is attached. Within the last 9 years some of the updates include: carpet, flooring, railings from foyer to main level, fireplace, light fixtures and fans, recessed lighting, new front door, stove, refrigerator, microwave, dishwasher, washer and dryer, hot water heater, furnace and central air, windows (Except window in dining area), fence. Roof replaced 6/2025. Water heater replaced 6/2025, deck refurbished in 6/2025. Close to all shopping and interstate!
Location
State IL
County Will
Area Shorewood
Rooms
Basement Finished, Bath/Stubbed, Partial Exposure, Rec/Family Area, Partial
Interior
Interior Features 1st Floor Full Bath
Heating Natural Gas, Forced Air
Cooling Central Air
Flooring Hardwood, Laminate
Fireplaces Number 1
Fireplaces Type Gas Log
Equipment Ceiling Fan(s)
Fireplace Y
Appliance Dishwasher, Refrigerator
Laundry Main Level, Gas Dryer Hookup, In Unit
Exterior
Garage Spaces 2.0
Roof Type Asphalt
Building
Building Description Brick,Cedar, No
Sewer Public Sewer
Water Public
Structure Type Brick,Cedar
New Construction false
Schools
Elementary Schools Troy Shorewood School
Middle Schools Troy Middle School
High Schools Joliet West High School
School District 30C , 30C, 204
Others
HOA Fee Include None
Ownership Fee Simple
Special Listing Condition None
Read Less
Want to know what your home might be worth? Contact us for a FREE valuation!

Our team is ready to help you sell your home for the highest possible price ASAP

© 2025 Listings courtesy of MRED as distributed by MLS GRID. All Rights Reserved.
Bought with Shantel Franklin • Coldwell Banker Realty





