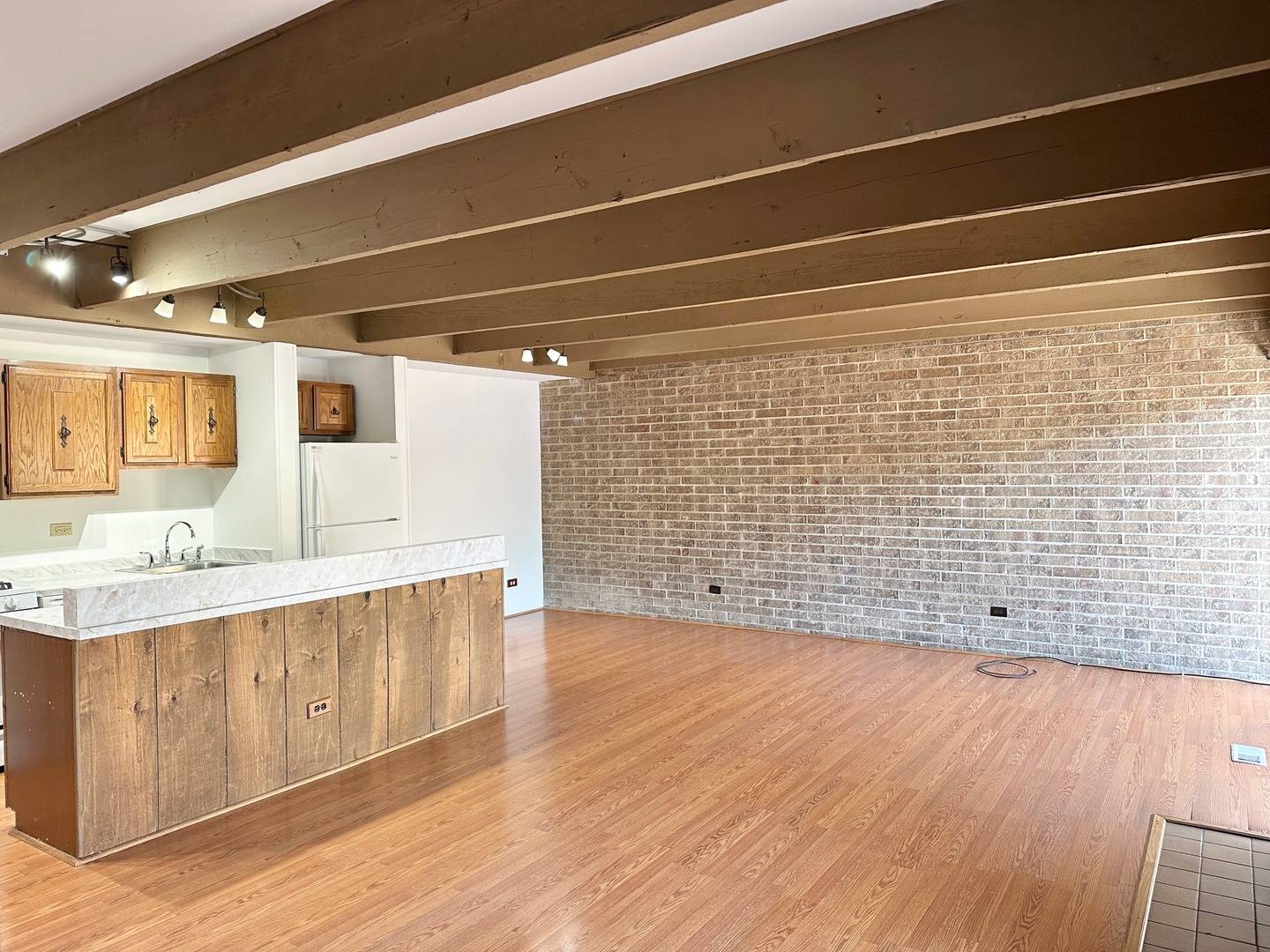709 Kenneth CIR #709 Elgin, IL 60120
2 Beds
1 Bath
1,064 SqFt
UPDATED:
Key Details
Property Type Other Rentals
Sub Type Residential Lease
Listing Status Active
Purchase Type For Rent
Square Footage 1,064 sqft
MLS Listing ID 12373722
Bedrooms 2
Full Baths 1
Year Built 1979
Available Date 2025-05-23
Lot Dimensions COMMON
Property Sub-Type Residential Lease
Property Description
Location
State IL
County Cook
Area Elgin
Rooms
Basement None
Interior
Interior Features Beamed Ceilings, Open Floorplan
Heating Natural Gas, Forced Air
Cooling Central Air
Flooring Laminate, Carpet
Fireplaces Number 1
Furnishings No
Fireplace Y
Appliance Range, Dishwasher, Refrigerator, Washer, Dryer
Laundry Washer Hookup, In Unit
Building
Dwelling Type Residential Lease
Building Description Brick, No
Story 2
Sewer Public Sewer
Water Public
Structure Type Brick
Schools
School District 46 , 46, 46






